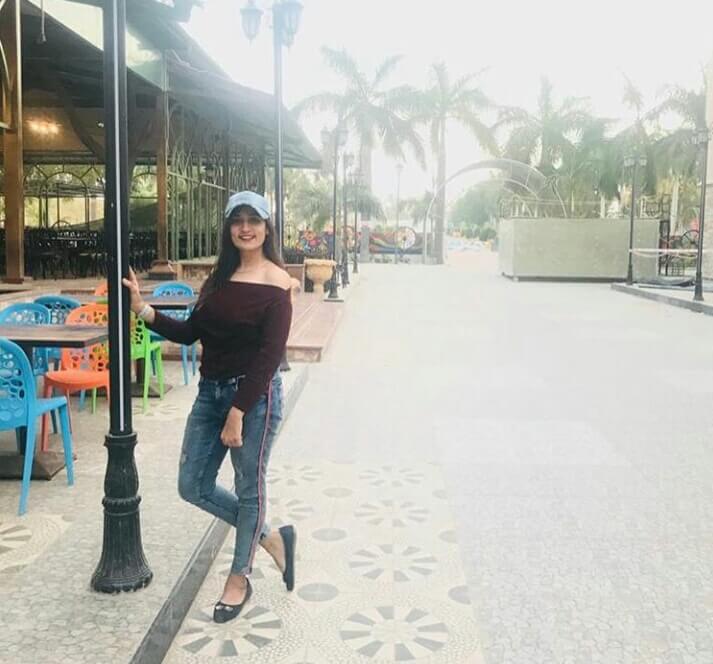Creative Corner
Student Profile

MUSKAN CHAJED
INIFD Ahmedabad offer lots of out of the class opportunities to the students so that they can get exposure and become more innovative and creative!
“OFFICE DESIGN” is one of the eminent subjects of second year Interior designing course going on at INIFD GURUKUL Ahmedabad which teaches a person to use their own mind in designing, layout and every single detail of designing a space!
The students were given Workspace Designing Assignment so that they can use their subject skills and design a Work environment accordingly!
INIFD Gurukul feels proud to showcase the Case Study of an Interior Designing Workspace performed by Muskan Chajed, second year student of interior Designing.
The case study starts with virtual case study, followed by live case study and finally ends with the Workspace design!
Virtual case study
Here the student of INIFD Ahmedabad gets an opportunity to select the site location online according to their own choice! The student selects the Miniso office at Mexico. The objective observed by the student from the location design: to design a completely flexible space for the client’s expansion needs, guiding the spaces according to their future plans.
The understanding of the operation of company plays an important role in order to carry out the design & program of space.
One important observation carried out by the INIFD Gurukul Ahmedabad student was: Decision of building glass boxes which, embracing the existing columns, delimit the private areas, generating axes in the rest of the open plan so that it functions as a continuous space, which allows the program to adapt to it.
From the first-floor plan and sections, the student understood that all areas have their work team close to each other with the flexibility of being able to increase or decrease the number of workers without sacrificing the location.
Live Case Study
Any person can learn better when working with the live location rather than virtual location! Live Case study is all about selecting a location of choice, going there and then performing the procedure of case study by getting close to the site surroundings and understanding specifications of each element on the site!
Here the student starts with the understanding of hierarchy of users (interconnections) through zoning diagram.
The second point is drawing the plan of location site, to understand the areas in detail. Relating the live space is easier when you have the plan layout in your hands!
Last but not the least, the ceiling and electric layout are the main detailed specifications to understand the lights on the location site. Few observations given by the student include the basic concept behind the site, the ambience and the material used in the location.
The pantry in the entry, the waiting near director ‘s cabin, the workstation and the conference and account cabin are the important layouts on the site, which are visited by maximum so have to be designed in the most efficient way!
Workspace Design
The workspace design has been carried out for a duo (working partners) and the concept of work location is graphic designer ‘s office studio! The first step was the concept of selecting the office client! Second step is designing the layouts in the following order- Furniture layout, sections & 3D view, Electric layout, Model 3D views!
The Work environment is an open working space with maximal skylights. Design consists of curve edges whether it is wall or it is furniture, except the stairs. Staircase is self-standing with the ropes that acts as railing.
At different levels there are different heights that gives experience of different volumes. All the partitions in the studio are created with the same material that is Paper Tubes.There is a common space of discussion and relaxation for both the partners and yet been created with paper tubes.
Conclusion:
INIFD Gurukul Ahmedabad showcases the semester submission work prepared by Muskan Chajed, Interior Designing student of third year. Work Space Studio designing has been carried out in the submission work in three steps: Virtual Case Study, Live Case Study and Self Designed Studio! The student integrates practical and theoretical knowledge of subjects like Fundamentals of Designing, Space Planning, Transformation of Furniture while designing workspace project!










